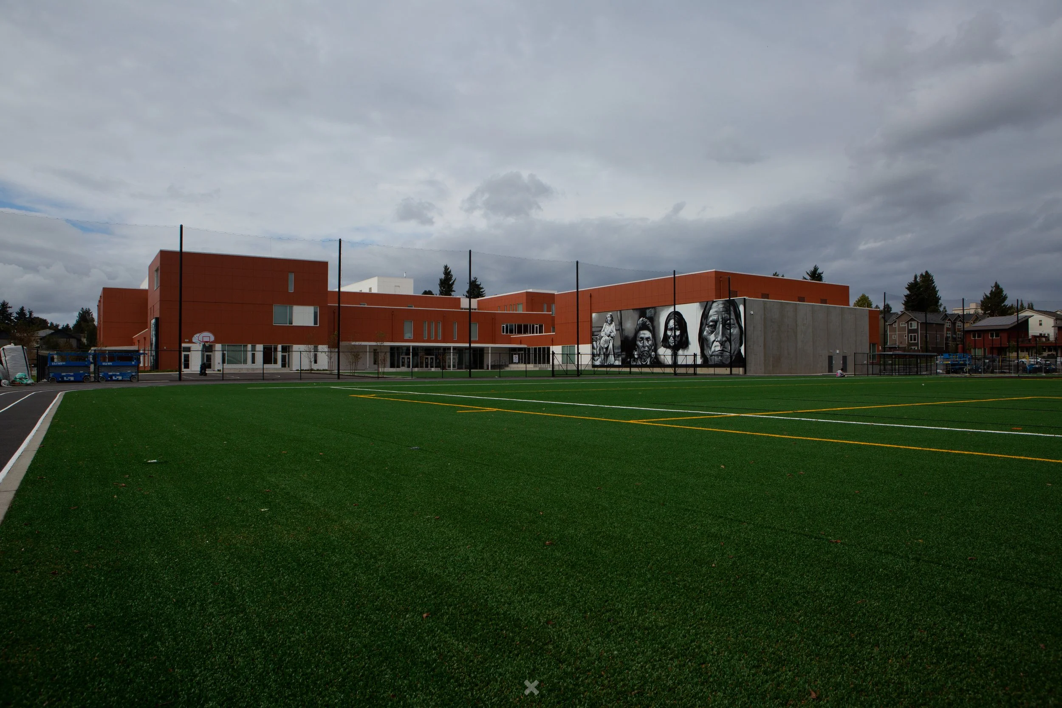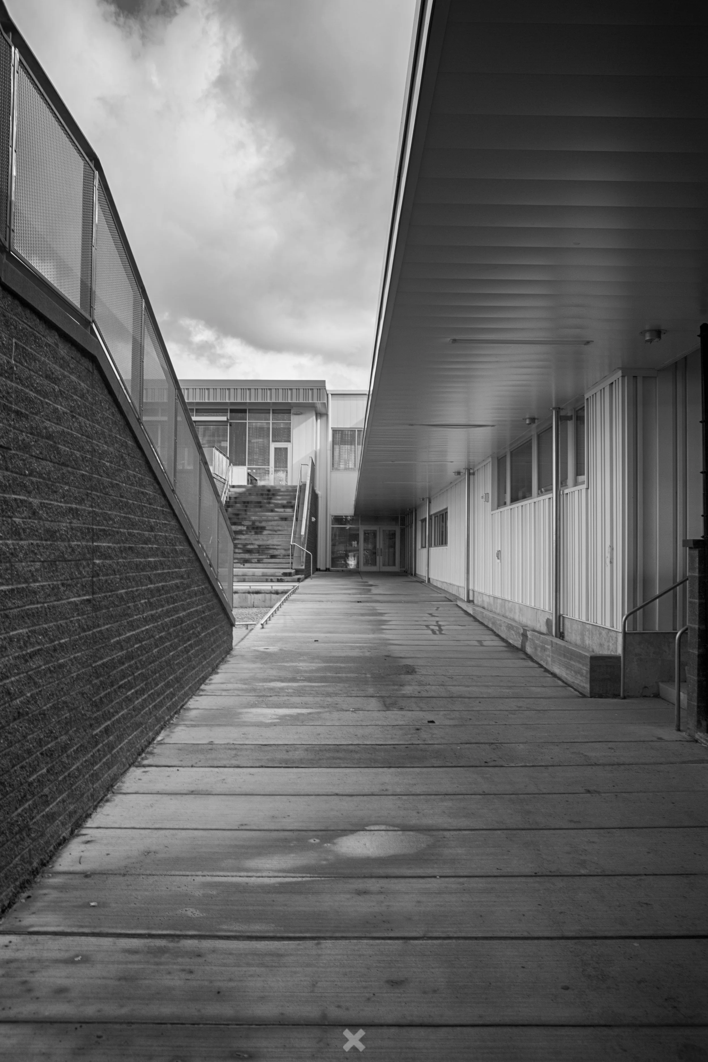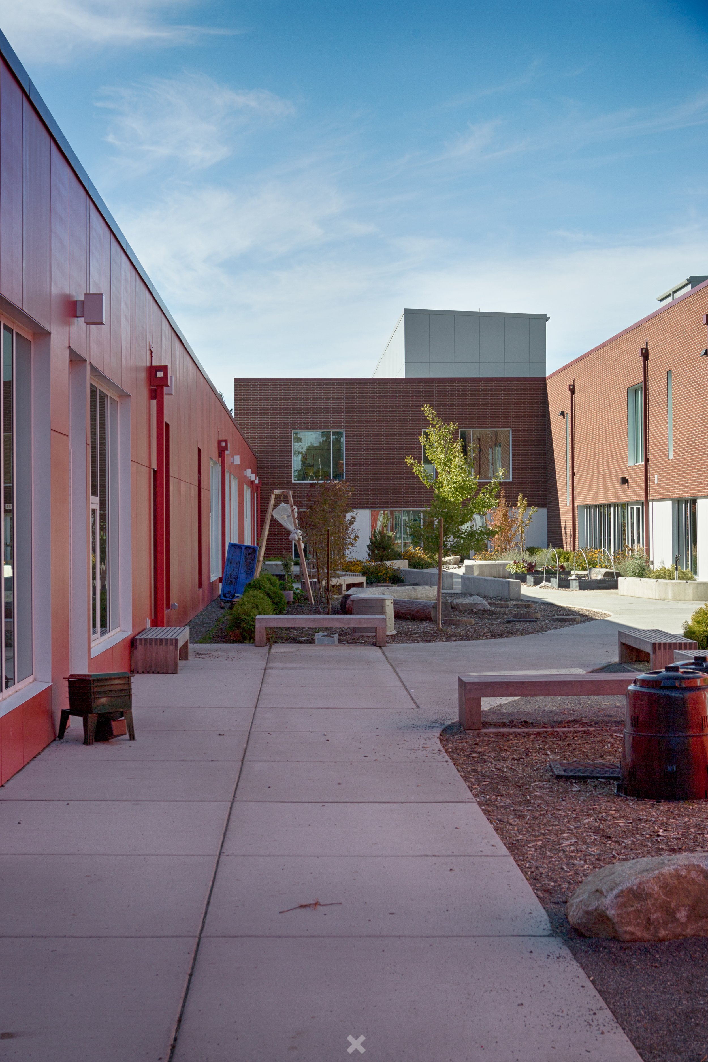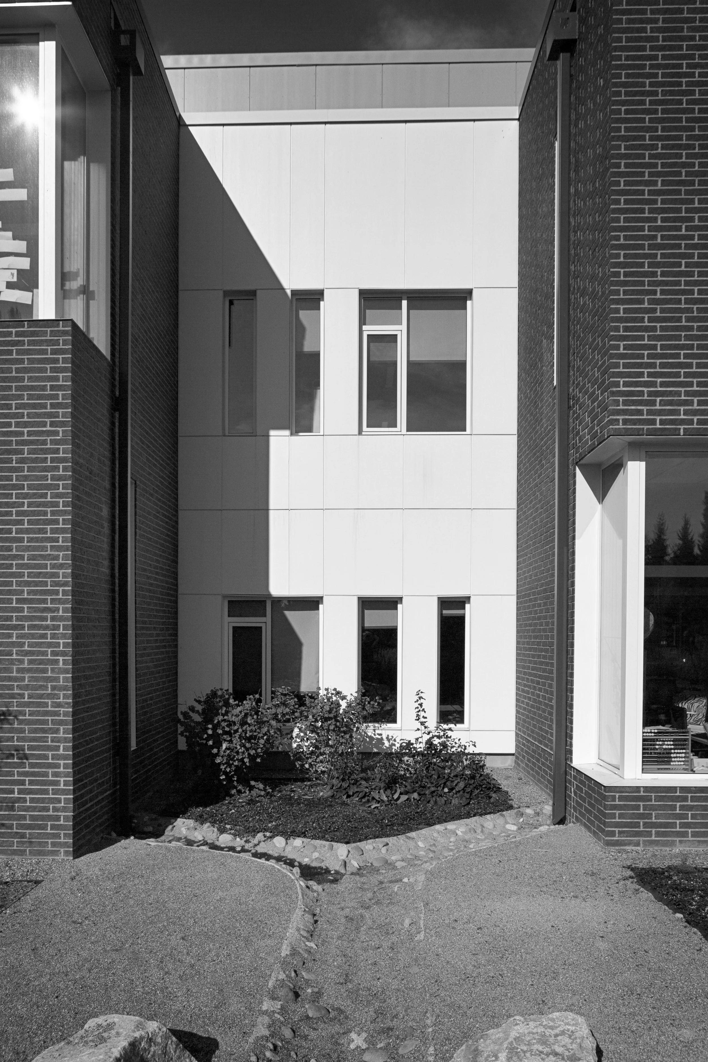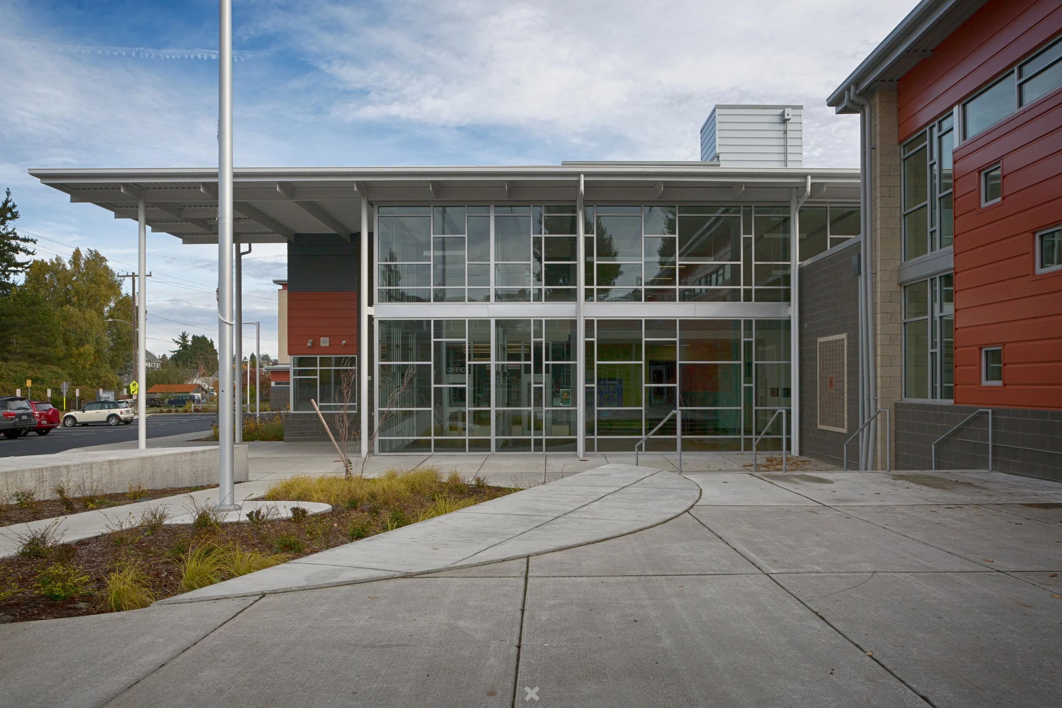Architecture
A selection Architectural project photo shoots produced for and alongside various Architectural, Engineering, School District, project developer and construction clients.
Olympic Hills Elementary School, Seattle, Washington
Elementary and pre-K school serving the Olympic Hills and surrounding neighborhoods in north Seattle.
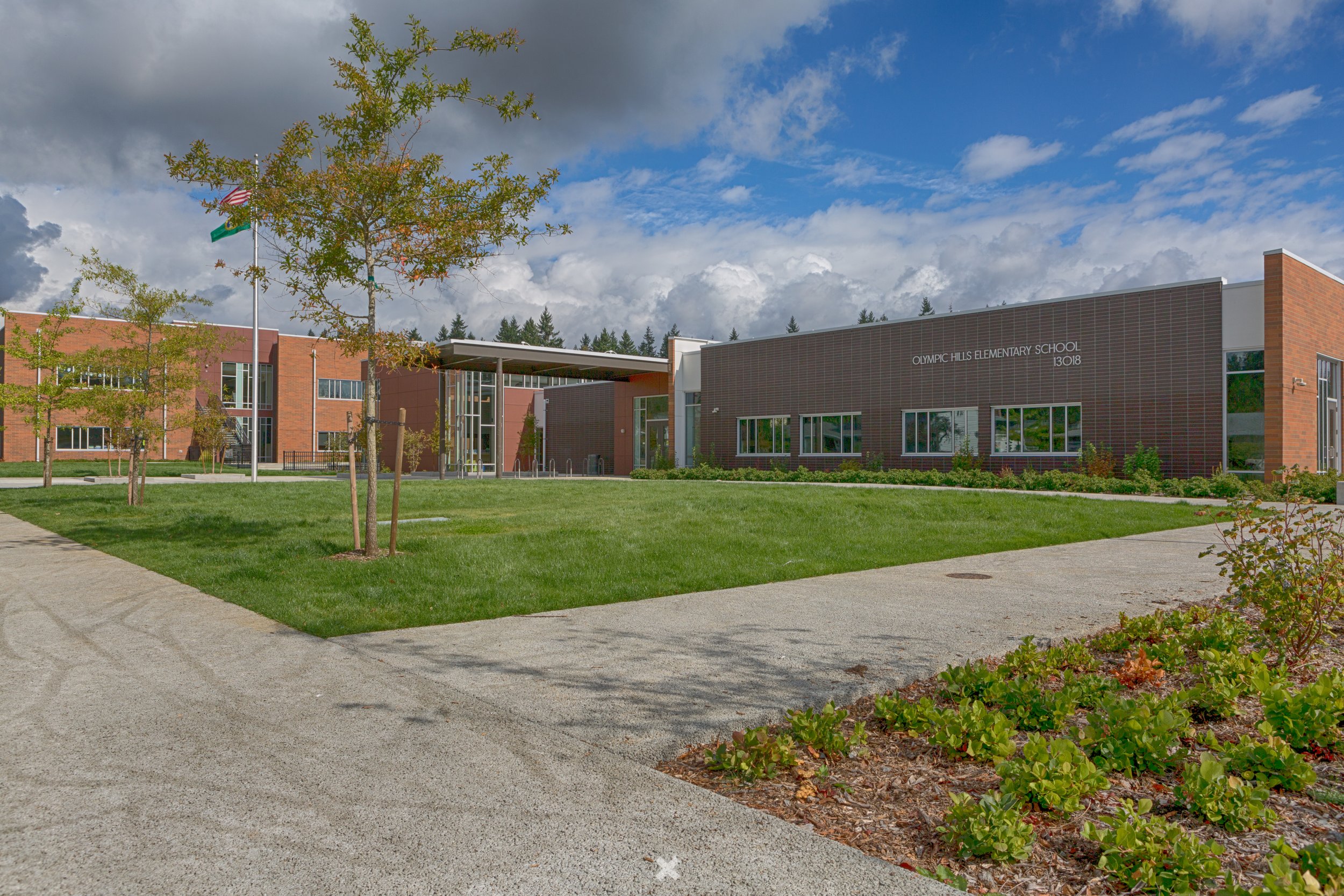
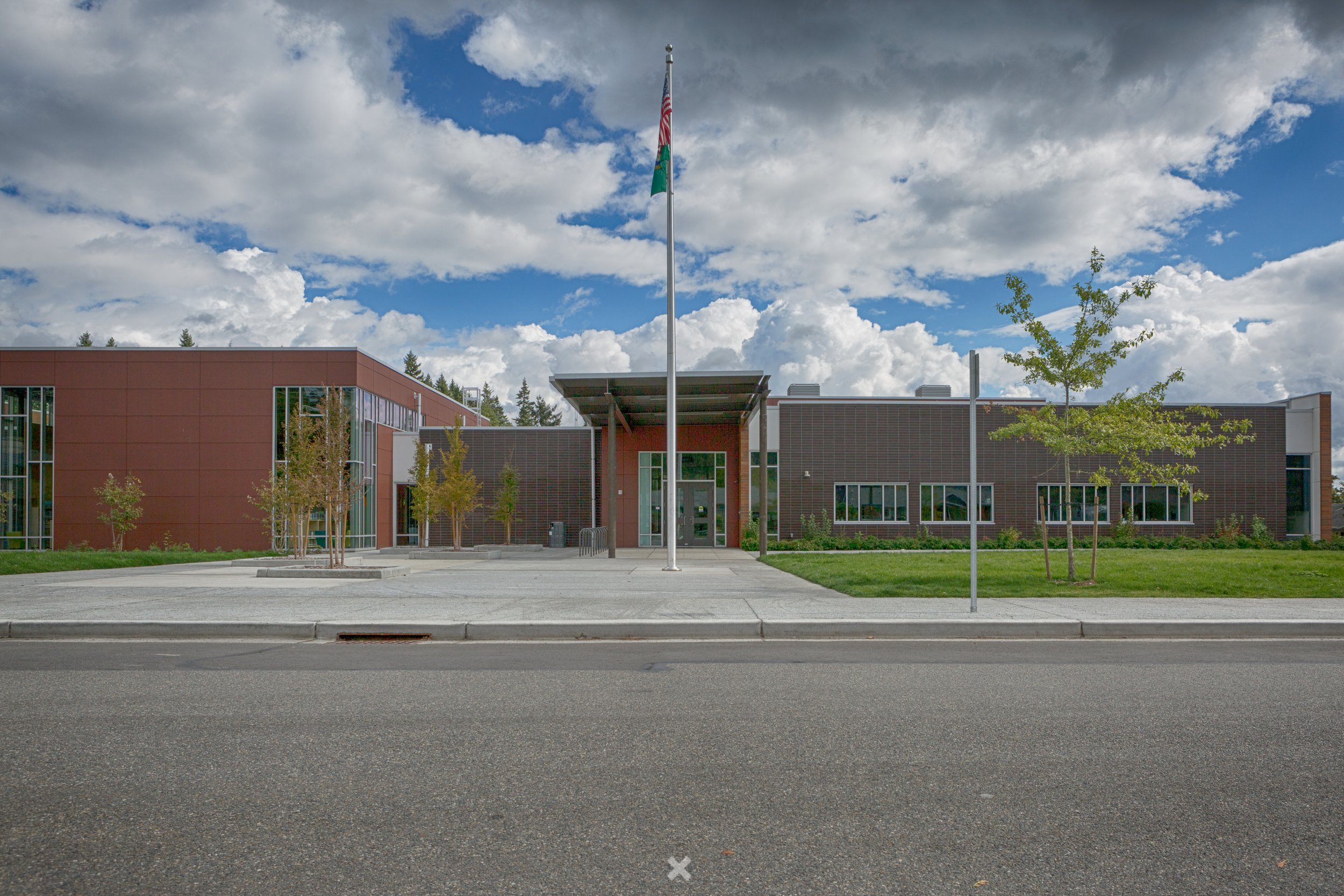
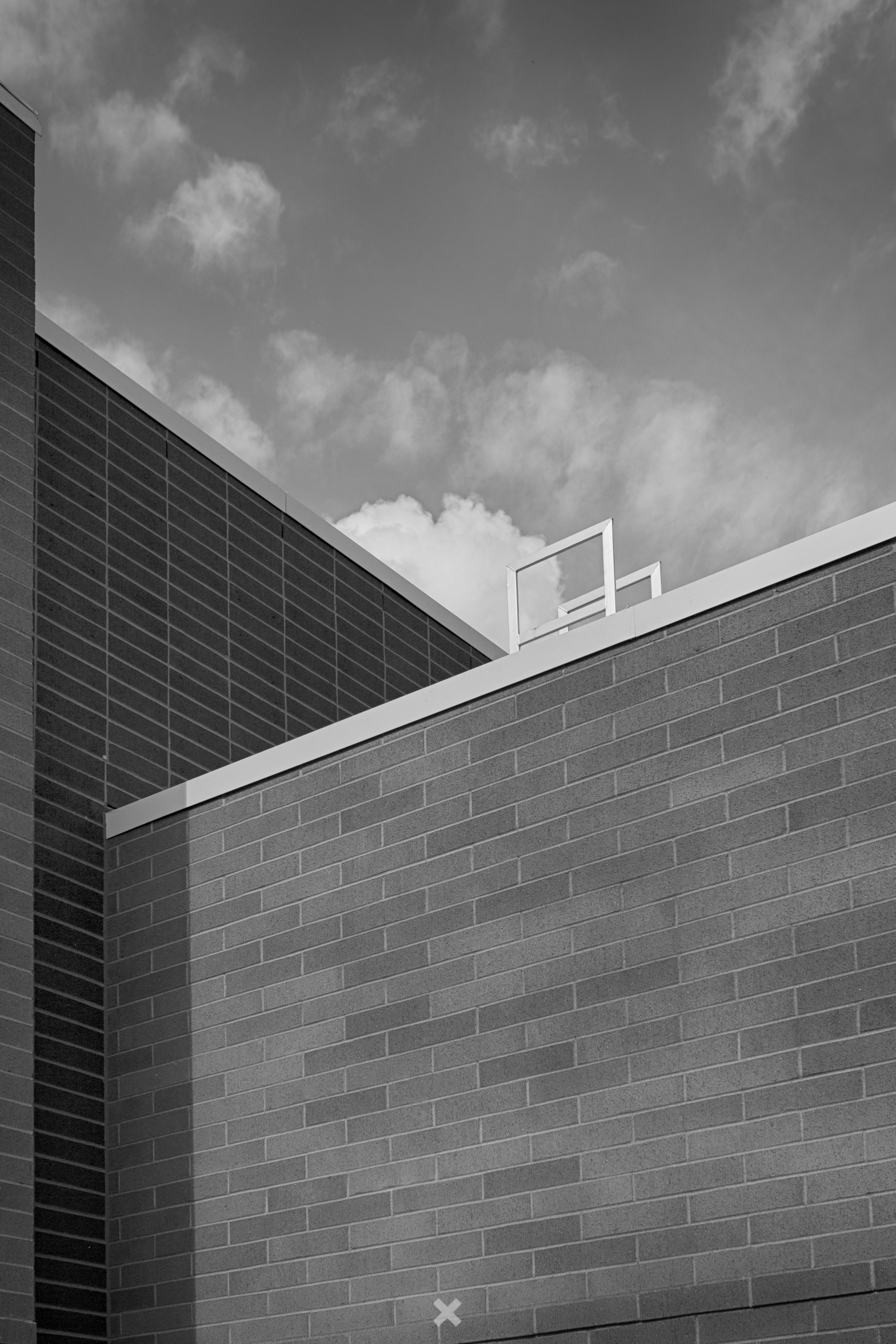

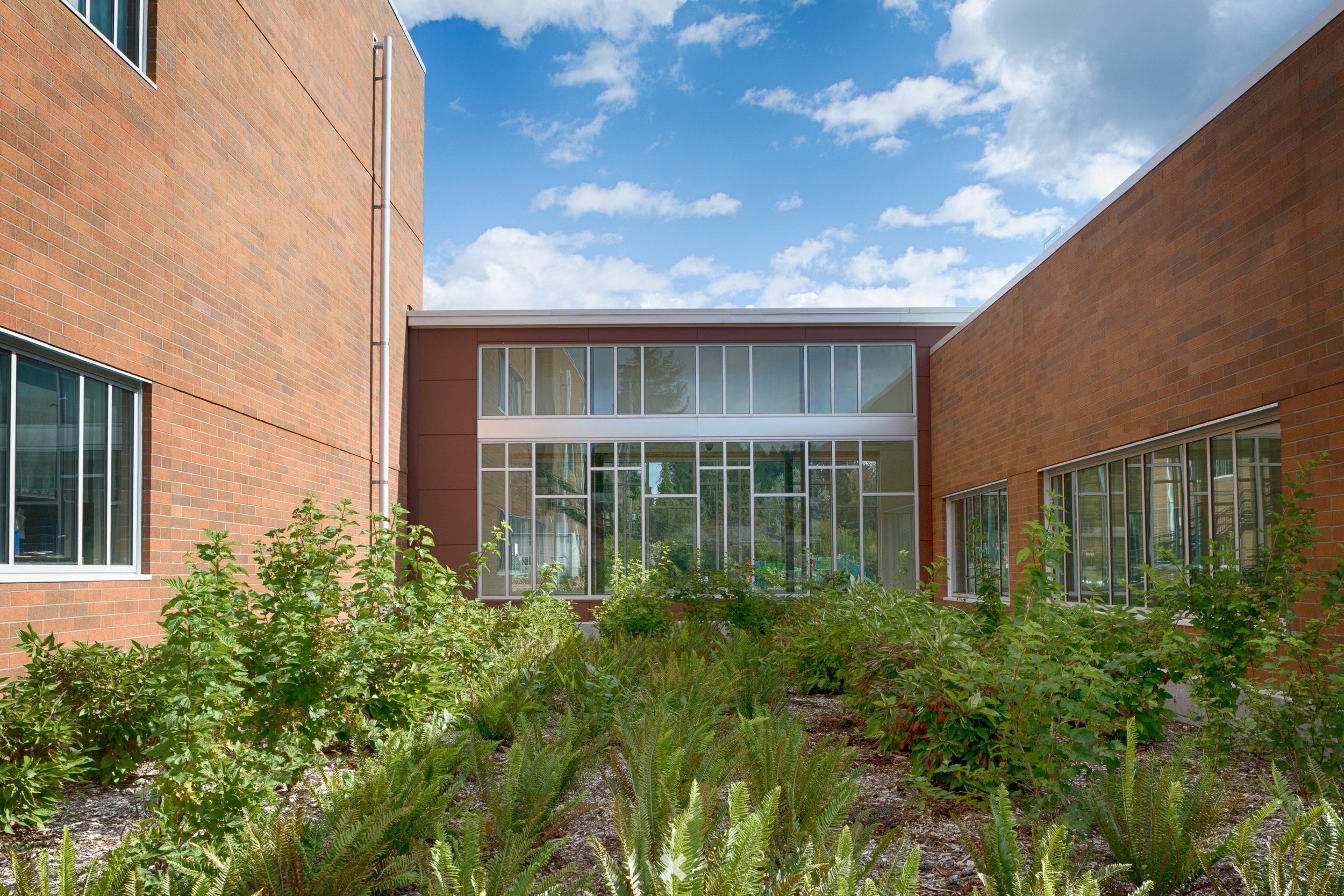

Robert Eagle Staff Middle School, Seattle, Washington
Middle school serving the Licton Springs and surrounding neighborhoods in north Seattle.
Hazel Wolf K-8 ESTEM School, Seattle, Washington
Kindergarten and Elementary school serving the Pinehurst and surrounding neighborhoods in north Seattle.
Thornton Creek Elementary School, Seattle, Washington
Elementary school serving the Wedgewood, Viewridge and surrounding neighborhoods in north Seattle.
Genesee Hill Elementary School, Seattle, Washington
Elementary school serving the West Seattle neighborhood in Seattle.
Inglemoor High School Northshore Concert Hall, Northshore School District, Kenmore, Washington
High school concert hall serving the Northshore School District.
Warehouse Fulfillment Center Projects, Pasco, Washington
Aerial drone photography of companion warehouse projects totaling 1.8 million square feet in central Washington.
University of Washington Health Sciences Education Building, Seattle, Washington
Nearly 100,000 square feet facility incorporating a reimagined anatomy lab, fifteen classrooms with interactive technology, a clinical skills lab suite, medical library, student lounge, meeting and study spaces and private wellness rooms.






